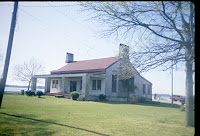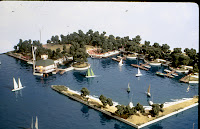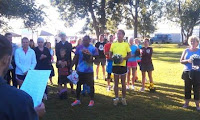In October 1987, New Bern was one of 15 communities selected from 61 potential communities in the Main Street programs of Tennessee, North Carolina and South Carolina, to participate in the Pride In Place: Small Town Image Building Program.
Pride In Place was a collaborative program sponsored by the North Carolina Arts Council, South Carolina Arts Commission and Tennessee’s Arts Commission. Main Street co-sponsors were the North Carolina Main Street Center, South Carolina Downtown Development Association and the Tennessee Main Street Project.
The program matched and provided a resource team of architects, urban planners, art directors and preservationist to spend three days in a town to review the issues and opportunities presented by the community, determine its feasibility and to design a conceptual framework in which it might occur.
In the application, the Swiss Bear director noted the issues and opportunities were to determine if it would be feasible to renovate the vacant 23,000 square foot Kress Building into a cultural arts/conference meeting center type facility and the five-story Elks Temple (75 percent vacancy) into a modern public office/mixed use facility. Downtown was faced with a lack of adequate meeting space for larger groups wishing to hold conventions in New Bern and there was need for a cultural arts center to serve area residents.
Both buildings and a vacant parcel of land on Hancock Street were available for development. The Kress Building, in the 300 block of Middle Street, recently donated to the city by C.C. Robinson of Elizabeth City, appeared to have the potential for meeting New Bern’s need for a cultural arts and conference center.
 |
| A small group meets to discuss the Kress building |
Declining memberships and poor maintenance led to the Elks Lodge membership’s interest in selling the Elks Temple, at the corner of Pollock and Middle Street. The city’s need for additional office space and the potential/feasibility of rehabbing the building, a pivotal commercial downtown landmark, for this purpose needed to be explored and the vacant lot (on Hancock Street) had adequate parking. The Kress Building was within three blocks of two hotels and four inns and four blocks from two other hotels. With the increase of tourism, lack of meeting space for small conventions and cultural activities was beginning to hamper downtown’s expanding tourism market.
Swiss Bear organized the team’s three day stay in February 1988 that included meetings with state representatives, county commissioners, the Mayor and Aldermen, downtown merchants, members of the Craven Arts Council, Tourism Development Authority, New Bern Historical Society, New Bern Preservation Foundation New Bern Civic Theatre, Tryon Palace and the New Bern Area Chamber of Commerce. The team, which worked inside the Kress Building during its visit, heard many positive comments from the public and an evening open house meeting drew more than 200 people. The dialogue and synergy between the community and the team resulted in a proposal/report that went beyond the original request.
The team members, Nancy Howell, executive director, Lancaster County Council for the Arts, S.C.; Ray Huff, architect, Charleston, S.C.; John Jaques, professor of architecture, Clemson University, Clemson, S.C.; John Morgan, economic development, Columbia, S.C.; Stroud Watson, urban designer and professor of architecture, University of Tennessee, Knoxville, were immediately impressed by the over-all beauty and scale of the town and its surroundings. After listening to presentations by the city, county and various organizations, the team clearly understood the sense of purpose in the downtown effort and the importance of maintaining its sense of place.
While the team’s immediate task was to investigate the potential re-use of the Kress and Elks Buildings, this action needed to be viewed within the context of the downtown as a whole.
They were very impressed with the city’s “ideal plan” prepared in 1710. The nine blocks of the original settlement and the Tryon Palace grounds, set apart within the neighborhood immediately to the south of the downtown, bordered on the converging rivers forming the town’s northern and eastern edges. As the town grew and the nine blocks filled in with buildings, certain potentials and problems emerged they identified as:
Legibility: It was important to provide visual clues so visitors could find their way within the downtown. It was difficult to gain a sense of direction/orientation with many landmarks and few vistas to specific points.
Circulation: Broad Street should have a visual emphasis as the major north/south connector; Pollock Street emphasized as the link between Tryon Palace and the Neuse River; and, Middle Street as the major shopping street with its link to the Trent River.
Open space: New buildings constructed to the sidewalk’s edge with parking and open space in mid-block areas. Landscape those areas and preserve the beautiful greenery surrounding Christ Church.
River edges: Steps should be taken to carefully plan for the futures of the river edges. Public access, visual corridors, community functions etc. needed to be choreographed with commercial development in order to ensure this most valuable physical asset is enjoyed by all.
The team recommended New Bern should locate a convention/conference center along the river-edge as part of a coordinated plan. Union Point Park needed to be redeveloped along with other forms of public and private community-oriented activities along the scenic waterways.
Consistent lighting standards, special pavers, festive banners and well-designed street furniture were needed to provide further clarity in the downtown.
Their main task led to the conclusion the city would soon need a full service conference center. The short-term conferencing needs could be alleviated by renovating the Kress building for meeting room, break out spaces and exhibitions areas, however, a conference/convention center should be developed as part of a coordinated river edge development program. They determined the Elks Temple was adaptable for office or residential uses at the upper levels and retail at the lower level.
Their final recommendation: commission an Urban Design Plan to develop a long-range plan for the future development of downtown New Bern. The progress of the city now depends on redefining current issues and addressing them.







