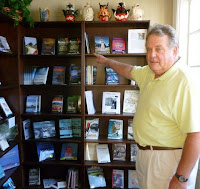 |
| 200 Block Middle Street - early 1980's |
 |
| Patterson Building (old Jewel Box) First floor houses 2 facades/retail spaces Second floor office space Circa 1873-1876 |
In the 1950’s, many property owners covered their deteriorating facades / storefronts with metal, tile and other materials in an attempt to modernize and compete with the new malls being built in the outlying areas. In the 1980’s, many programs, workshops and projects were developed to stimulate and encourage investment and the rehabilitation of commercial buildings with an emphasis on restoring their original early 1900 facades. This included a $2 million tax-exempt loan pool, federal tax investment credits that helped stimulate positive visible changes for many larger development projects, design assistance and a façade incentive grant program.
In 1987, to keep the momentum going and encourage the removal of secondary coverings, appropriate signage, new awnings, exterior paint and replacement of windows or cornices, I applied, with Board approval, for a grant from The Kellenberger Foundation to develop and coordinate a Façade Incentive Program. The program provided financial assistance to building owners or tenants in the Municipal Service District who agreed to make improvements to the façades of their buildings. It provided grants on a 50/50 matching basis with a maximum participation of $1,000 per façade and $2,000 on any structure having more than one façade, for qualifying projects. To qualify, the Secretary of Interior’s Standards were used as guidelines for improvements. The renovation had to conform to city building and code requirements and funds could only be used for exterior physical property improvements. Top priority was given to projects that made a highly visible contribution to the downtown.
Over the course of several years, 14 grants were approved for small and large projects. The most visible and dramatic change was to the façade of Tom’s Coins and Antiques and the adjacent building. Tom Faulkenberry made major changes on the interior and exterior of both buildings. The dramatic change served as a catalyst for other property owners on Middle Street to renovated or up-grade the facades of their buildings as well.
The programs, loan pool, and federal tax credits had a significant impact on attracting investment and rehabilitation. Between 1981 and 1987, thirty-five downtown buildings were renovated representing private investments exceeding $5.7 million….a significant number in such a short span of time.
Susan Moffat Thomas
Executive Director
 |
| Tom's Coins & Antiques - Transformation of the old Jewel Box and adjacent facade 244- 246 Middle Street |



























